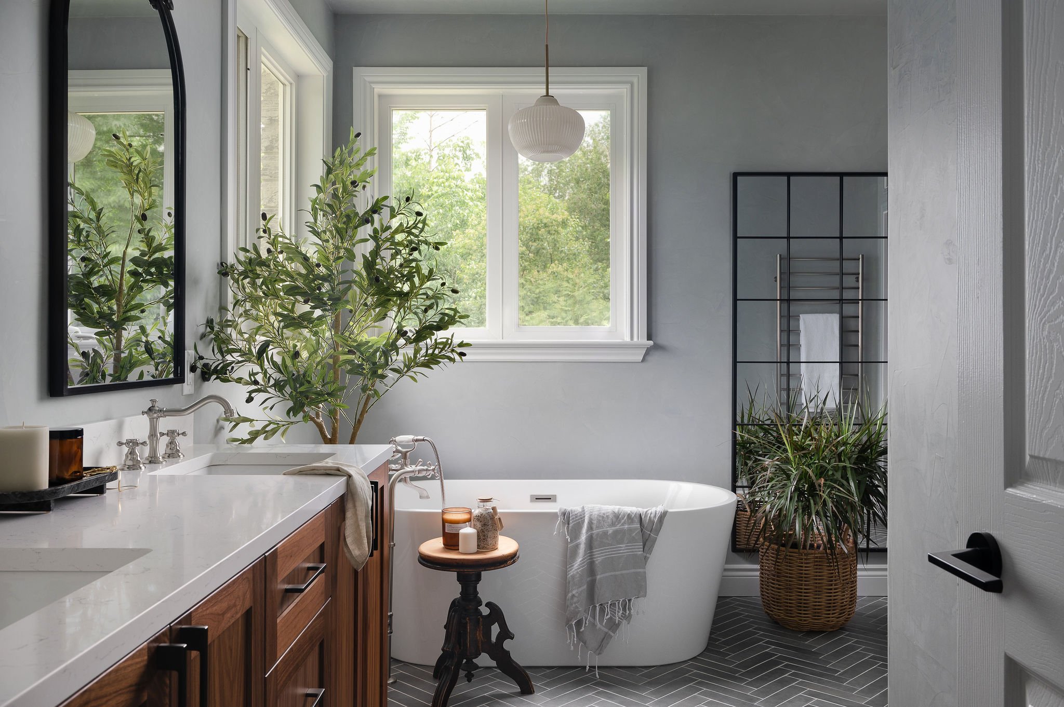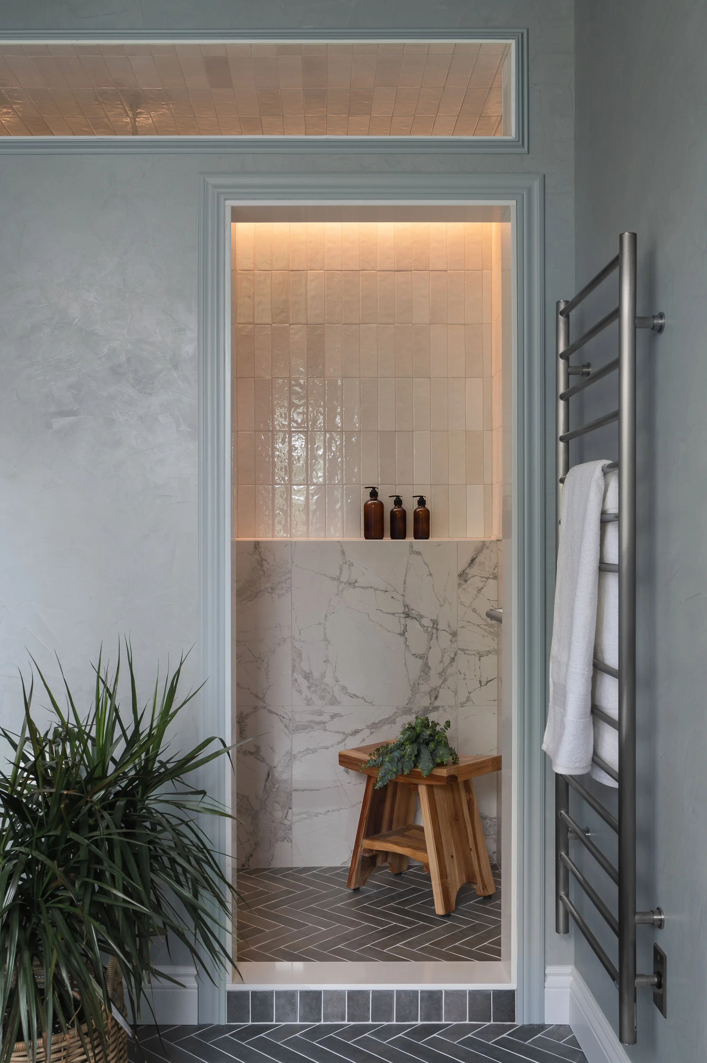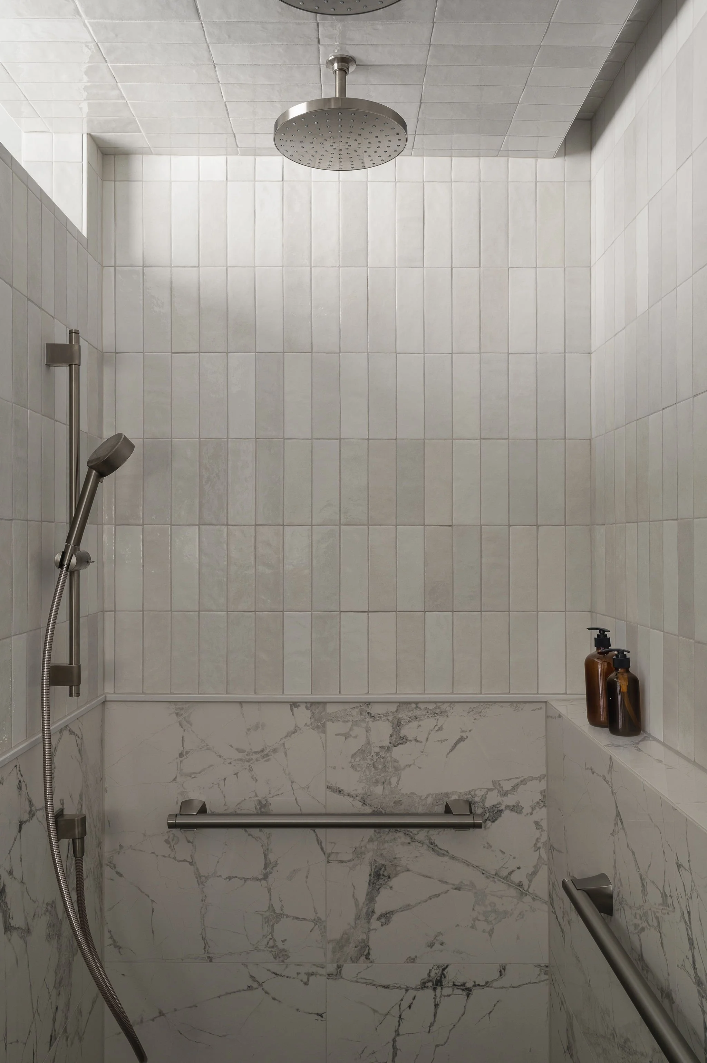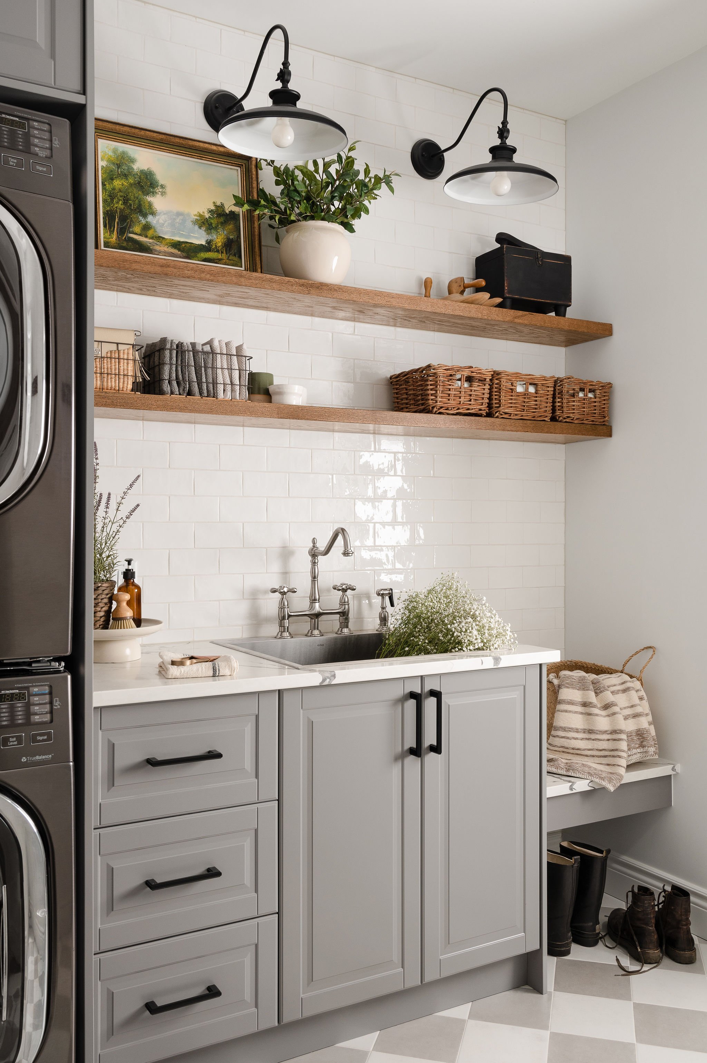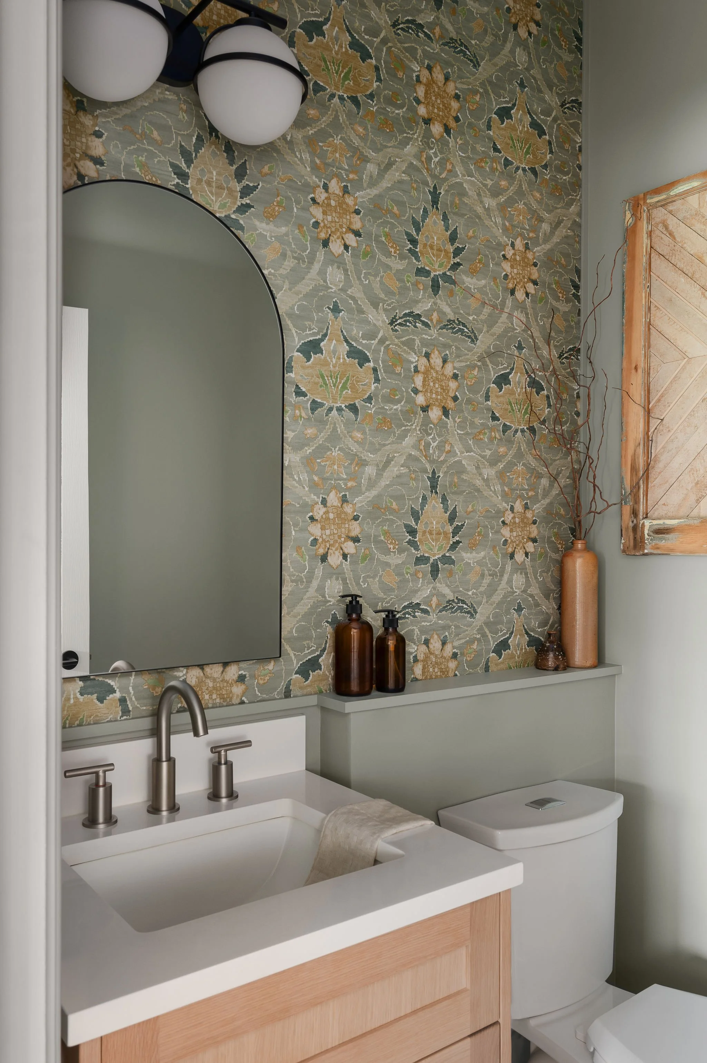
Renovating to stay
PROJECT SNAPSHOT
City: Manotick - Ottawa
Construction timeline: 5 months
Budget: $230,000
After over twenty years of living in their family home, running their business, raising their son, gardening, entertaining friends and family, cooking big meals, our clients and friends wanted to make sure they would spend the upcoming decades in that same home. Beyond the functional needs of the space, they wanted their home to remind them of the journey of their lives. From Italian families, they had grown up in Ontario and together have lived in Mexico and Northern Canada, before settling in Ottawa.
The renovation included their kitchen, mudroom, primary ensuite bathroom, and powder room, with a focus on adding functionality. We knew that the best approach would be to explore new floorplans for the kitchen and mudroom to maximize their workspace for the processing of vegetables from their garden and cooking large meals. While the bathrooms’ functional requirements were largely being met, the spaces would be updated to become rooms that our clients could enjoy using. Throughout the project, the design was a nod to the influences of their lives, while still respecting the home’s context, including its Spanish-influenced architecture. In the end, one of our favourite outcomes of the project was how seamlessly the renovated space fit into the rest of the house.

Kitchen
We worked closely with our clients to explore three different floor plans, carefully considering the unique benefits of each option. In the end, they chose a floor plan that included a custom 10-foot island, topped with a timeless white quartz finished with a detailed edge profile. This island not only gave our clients plenty of space for preparation, but also served as a central gathering area for big get-togethers.
Focusing on making the space highly functional, we included various storage solutions so it is easy for our clients to access their essential items now and in the future. Making the most out of the space, we extended the cabinets all the way to the pantry door and created a recessed coffee nook. Stunning quartz was installed for the counter tops and backsplash for an easy-to-wipe surface. Behind the stove, the artisan Spanish tile adds dimension to the room.
We love finding opportunities to re-use and re-purpose certain elements in our projects — a way to embrace imperfection and add character to homes. This was something our clients really embraced as well.
From the beginning, our clients expressed a desire to keep the original wood floors. The floors were in good condition, with the exception of unexpected water damage under the previous sink cabinetry. We were able to patch the damaged area and refinish the floors throughout the kitchen, hallways and living room. If you look closely, you can see the new flooring — this is a home with a history.
We also salvaged reclaimed doors from an old house in Ottawa that our team carefully repaired and refinished to use as the entrance to the dining room and pantry.



Primary ensuite bathroom
This room was the jumping-off point for the design of the house. The inspiration was the idea of revisiting the places our clients had lived and visited in a subtle, relaxing way. We incorporated different textures to create this effect.
Starting with the slate grey flooring, laid in a herringbone pattern throughout the room and extending into the shower, the room has an organic, old-world feel. Our team hand applied Roman Clay to the walls and ceilings, enveloping the space with luxurious textured surfaces and connecting it to the outdoors. A double vanity made of solid wood, with vintage-inspired faucets and mirrors, adds warmth and character to the room. A simple and elegant bathtub was selected for the space. Its design blends well with the overall look of the room and showcases the beauty of the other textures and materials used.
All these different textures combined to make the room a comfortable and serene place. The grey tiles, the walnut vanity, the clay walls, and the bathtub created a balanced mix of elegance and natural elements. Every detail was carefully chosen to create a tranquil and inviting space where people could escape and unwind.
Step inside the primary shower
The shower was a unique challenge in the renovation. But, it ended up being one of our favourite spaces as well as our clients. While it was already a great size, it felt dark and much smaller than it was. Our clients have hard well water and wanted to stay away from glass for their shower.
Three approaches helped us create an airy, elegant shower. First, we created a transom to let the natural light in from the windows in the room. Then we added custom recessed lighting creating a faux light well on the other side of the ceiling. In addition to selecting a reflective white tile, to help bounce light within the space, we chose two tile sizes. The lower tiles were 2’x2’ and grounded the space. On top, the textured subway tile laid in a vertical stack created lightness and helped draw the eye upward.
The ledge along the entire length of the shower offered plenty of storage. And the double rainfall shower heads and a hand-held shower fixture make a morning oasis.
Mudroom
The mudroom was an essential component to the renovation. For their home to have the function our clients needed, the room had to act as the drop zone from a day of gardening, a place to wash the family dogs and, of course, a laundry room. It also needed a bench so it would be easy to pull shoes and boots on and off. By removing the closet storage in this space and stacking the washer dryer, we were able to add in a sink, drawers, and bench. The bench was topped with the same quartz as the cabinetry to extend the durable working space.
We used the IKEA Sektion cabinetry system in this area as an efficient use of budget, while still maximizing functionality. By pairing these cabinets with the remanent pieces of counter for the kitchen and alternating grey and off-white cement tiles, we gave the room a welcoming charm.
Powder room
Our clients freely admitted that the powder room, was kind of a forgotten room and used only occasionally. The finishes were original to the home. We wanted to design a space that not only their dinner guests would love, but that they would too. Powder rooms offer an opportunity to be more dramatic. Using the same flooring as in the mudroom, bold, vintage-inspired wall paper behind the vanity, and beautiful moss green paint on the walls and ceiling the space was transformed into a unique, character filled space.
Project photographed by Jordann Brown.
@jordannbrown_imaging

